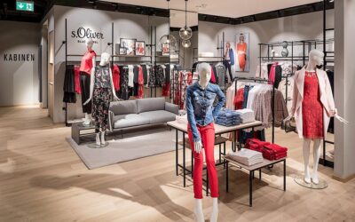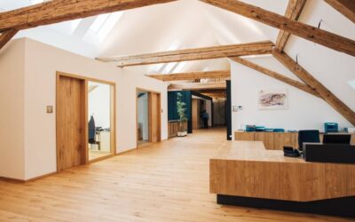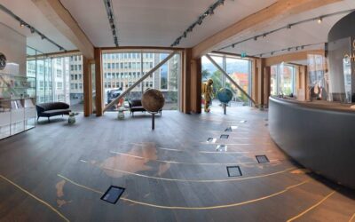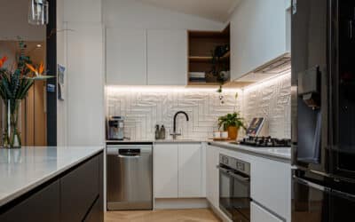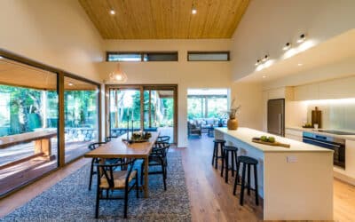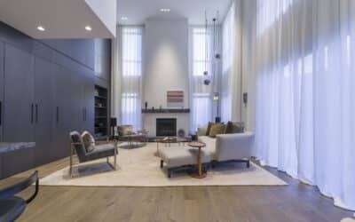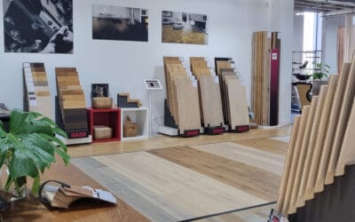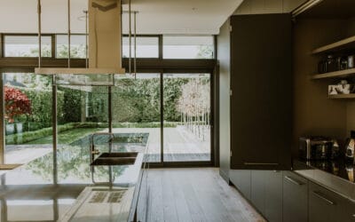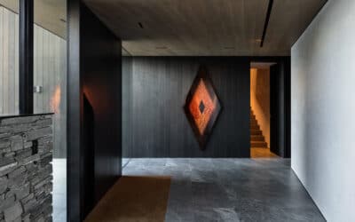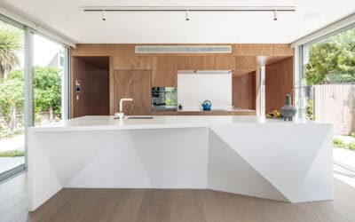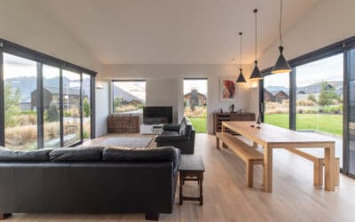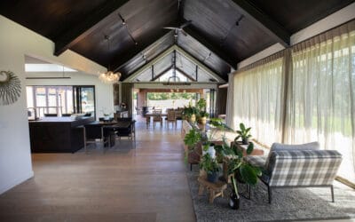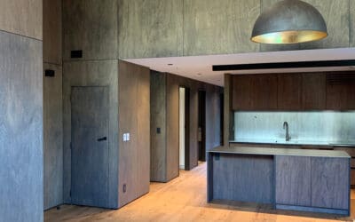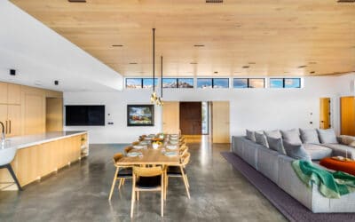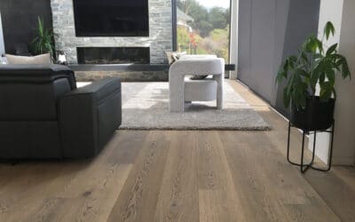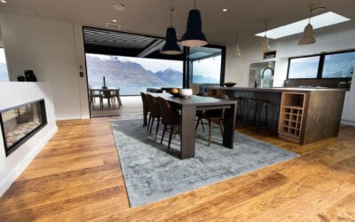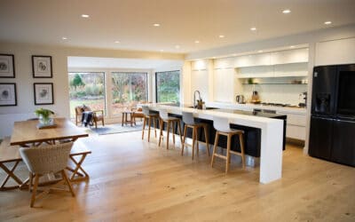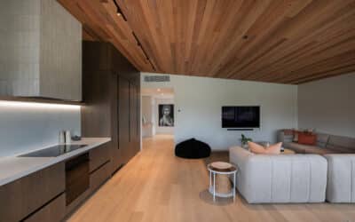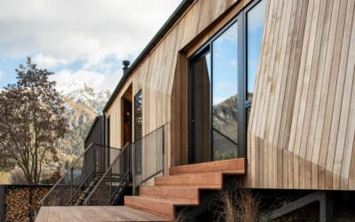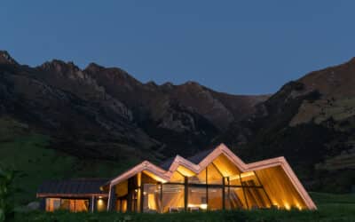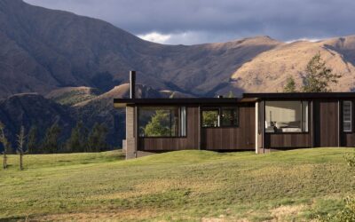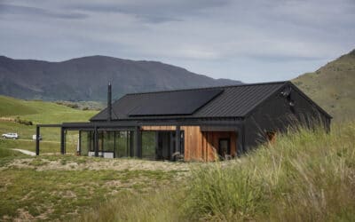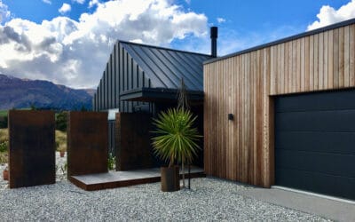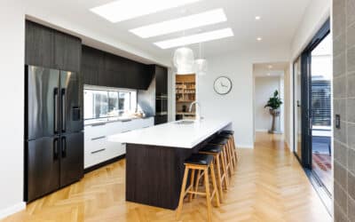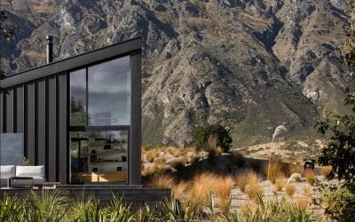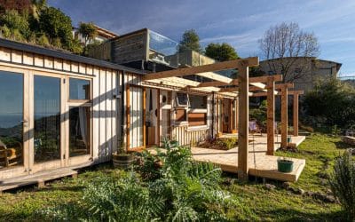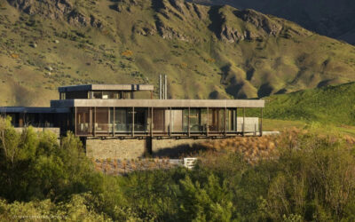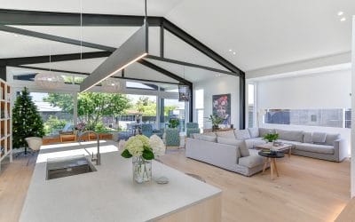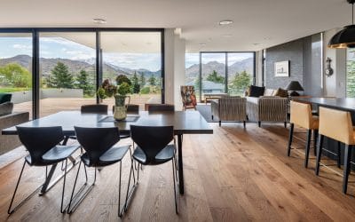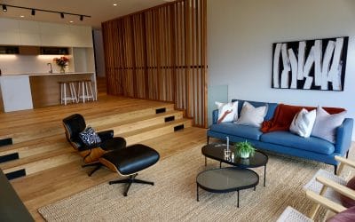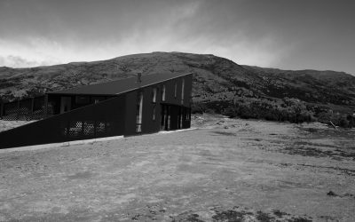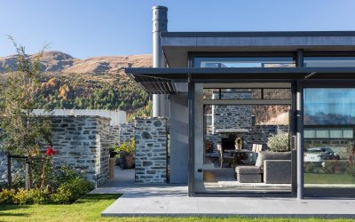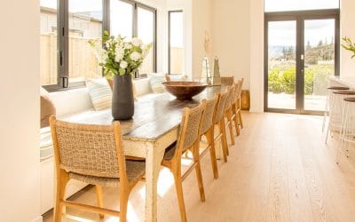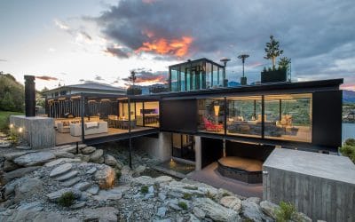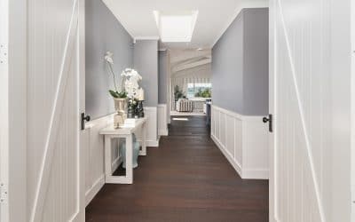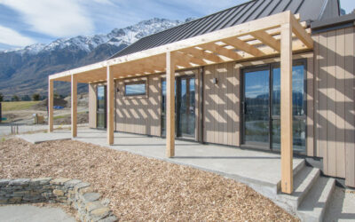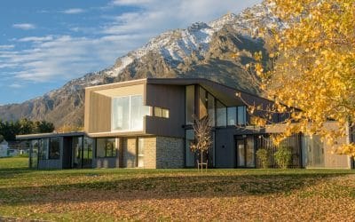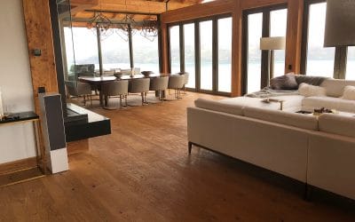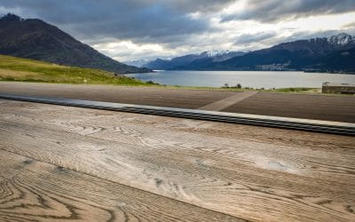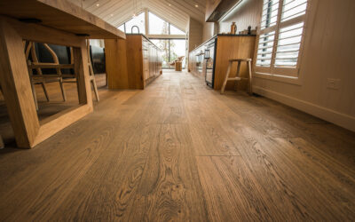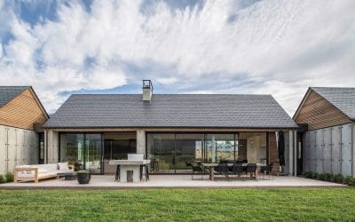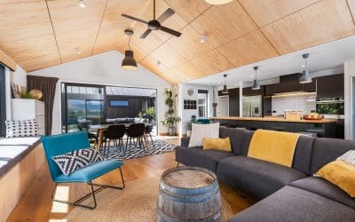s.Oliver Store, Germany
Haro international s.Oliver Store, Germany Braunschweig, Germany Area: 350m2Interior Product: HARO Engineered Timber Flooring German fashion company relies on HARO parquet made in Germany In...
The Ultimate Sports Car Experience
Haro international The Ultimate Sports Car Experience Bodman-Ludwigshafen, Germany Area: 90m2Interior Product: HARO Engineered Timber Flooring The ultimate sports car experience: The PAMO...
Hirt Private Brewery
Haro international Hirt Private Brewery Micheldorf, Austria Area: 800m2Interior Product: HARO Engineered Timber Flooring Hirt private brewery – modern office in former stable Hirt in...
Museum in Switzerland
Haro international Museum in Switzerland Biel, Switzerland Area: 800m2Interior Product: HARO Engineered Timber Flooring Paying homage to history, present and future. When a global brand like...
Rothesay Bay Renovation
case study Rothesay Bay RenovationArea: 124m2Interior Product: Oak Light White Herringbone Design >>Interior: Alberny Interiors >>Photography: Firefly Photography >>GalleryOther...
The Big Cottage
case study The Big CottageArea: 154m2Interior Product: Oak Portland Nature Laminate Flooring >>Architect: Bob Burnett Architecture >>Build by: Dan Saunders Construction...
Contemporary Parnell Apartment
case study Contemporary Parnell ApartmentArea: 110m2Interior Product: Oak Reed Brown Sauvage >>Architect: A Studio Architect >>Interior: Venia Design >>Build by: Rochon Building...
Unique Straw Bale Home in Lake Hāwea
case study Unique Straw Bale Home in Lake HāweaArea: 180m2Interior Product: Oak Sauvage Plank 1-Strip >>Floor Install: Floortago >>Photography: Storyworks >>A combination of timber...
159Design Interior Design Centre Auckland
case study 159Design - Interior Design Centre Auckland Interior Product: HARO Engineered Timber Flooring >>Explore our Premium Range of exquisite Engineered Timber Flooring at our new Auckland...
Villa Renovation, Merivale, Christchurch
case study Villa Renovation, Merivale, Christchurch Area: 110m2Interior Product: HARO Engineered Timber Flooring >>Architect: Wilson Hill Architects >>Interior Designer: Jane Rennie,...
The 5th Fairway
case study The 5th Fairway Wall Area: 88m2Ceiling Area: 290m2Interior Ceiling Product: Oak Shell Grey >>Interior Wall Product: Oak Carbon Black >>Architect: Hyndman Taylor Architects...
Avonside, Christchurch Residence
case study Avonside, Christchurch Residence Area: 160m2Interior Product: Oak Sand Grey >>Architect: South Architects >>Built by: John Garlick Builders >>Photography: Stephen...
Jack’s Point Home
case study Jack’s Point Home Area: 80m2Interior Product: Oak Light White Naturale >>Architect: Ben Hudson Architects >>Photography: Larkin Photography >> The home is intended to...
Dalefield Home
case study Dalefield Home Flooring Area: 190m2Ceiling Area: 255m2Interior Product Flooring: Oak Tobacco Grey >>Interior Product Ceiling: Oak Carbon Black >>Interior: Mia Casa...
Jacks Point Build
case study Jacks Point Build Wall Area: 120m2Interior Product: Fumed Oak Sauvage Plank 1-Strip >>Architect: Rafe Maclean Architects >>Built By: YBL Building >>Photography: Sapphira...
Bendemeer Residence
case study Bendemeer Residence Area: 168m2 (Ceiling & Soffit)Interior Product: Oak Invisible Markant Plank 1-Strip >>Interior: Sue Nauman Design >>Built by: RBJ Construction >>...
Modern Rustic Kelvin Heights Residence
case study Modern Rustic Kelvin Heights ResidenceArea: 174m2 + StairsInterior Product: Oak Tobacco Grey Universal PLAZA >>Interior: SB DesignsBuilt By: Jarra Architectural Homes...
Queenstown Hill Residence
case study Queenstown Hill ResidenceArea: 110m2 + StairsInterior Product: Oak Barrique Selectiv>>Built By: Modbox >>Floor Install: Floortago >>Photography: Storyworks...
Lake Hayes Residence
case study Lake Hayes ResidenceArea: 107m2Interior Product: Oak Invisible Sauvage Plaza >>Architect: Design & Make>>Built By: The Lakes Building Company...
Modern Studio
case study Modern StudioArea: 91m2Interior Product: Oak Puro White >>Architect: Three Sixty Architecture >>Built By: Shore Construction >>Photography: Shore Construction...
Arrowtown House
case study Arrowtown HouseArea: 80m2Interior Product: HARO Flooring Oak Markant >>Architect: Hofmans Architects >>Installed By: Floorotago >>Photography: Simon Devitt >>2020...
Mt Isthmus Lodge, The Lindis Group
case study Mt Isthmus Lodge, The Lindis Group | Luxury AccommodationArea: 1700m2Interior Product: HARO Fumed Oak Sauvage >>Architect: Tony Butel - Ground Up Studio >>Built By: Brosnan...
Bendemeer House
case study Bendemeer HouseArea: 85m2Interior Product: HARO Engineered Timber Flooring>>Architect: Assembly Architects >>Built By: Bayshore Builders >>Photography: Assembly...
Threepwood Residence
case study Threepwood ResidenceArea: 177m2Interior Product: Oak Markant Plank 1-Strip >>Architect: Team Green Architects >>Photography: Samuel Hartnett >>Offering front row views...
Threepwood Farm Estate by Lake Hayes
case study Threepwood Farm Estate by Lake HayesArea: 136m2Interior Product: Oak Markant Plank 1-Strip >>Interior: Scope Interior Design >>Photography: HARO Flooring New...
David Reid Homes Showhome – Oamaru, Waitaki
case study David Reid Homes Showhome - Oamaru Area: 50m2Interior Product: HARO Engineered Timber Flooring >>Built by: David Reid Homes >>Photography: David Reid Homes >> This home...
Hill House
CASE STUDY
Hill House
Queenstown’s Jack’s Point is a fast up-and-coming neighbourhood, and it’s not hard to see why with its expansive vistas of the Remarkables. This Hyndman Taylor Architects home within the development sits low and isn’t excessively large, but the views are captured perfectly.
Energy Efficient Home
CASE STUDY
Energy Efficient Home
Residing atop Richmond Hill, this energy-efficient home takes full advantage of the northern sun and views over Sumners coastline. Creating a warm and comforting environment nestled into the hill face.
Passive principles: Oliver’s Ridge
CASE STUDY
Passive principles: Oliver’s Ridge
Architectural duo, Sian Taylor and Mark Read, have designed a low-energy, sustainable family home in one of the most beautiful parts of the world, between Coronet Peak, Arthurs Point and Lake Hayes in the Wakatipu Basin.
Imagine having a bedroom with a 360-degree view of snowy mountains and crystal clear lakes, where you feel like you’re living within a set of Lord of the Rings. Situated in Speargrass Flat, just outside of Arrowtown, overlooking a landscape that includes The Remarkables mountain ranges and the vineyards of Gibbston Valley, Oliver’s Ridge House was designed to be energy-efficient, sustainable and healthy in response to its extreme climate. By Archipro
Devonport Villa Renovation
Devonport Villa Renovation HARO Flooring New Zealand Case Study.
Mackenzie Country View
case study Mackenzie Country ViewArea: 87m2Interior Product: Smoked Oak Universal PLAZA >>Professionals: Anthony Turnham >>Photography: Anthony Turnham >>As featured in...
Wakatipu Heights Residence
CASE STUDY
Wakatipu Heights Residence
Brand New Designer Home on Queenstown Hill.
This brand new home is rare find on Queenstown Hill and consists of three thoughtfully designed bedrooms (Master with walk-in robe and ensuite), two bathrooms, a powder room and the most stunning open plan living and dining that flows to a lake facing deck. The panoramic view of Lake Wakatipu and all surrounding mountains is a forever feature you will never tire of.
Wanaka Wedge House
CASE STUDY
Wanaka Wedge House
Located on an isolated ridge facing the Southern Alps, the Wedge House complements the dramatic Otago landscape. The geometric primitive exterior form belies a complex and playful interior. Featured on Grand Designs New Zealand. Plans by Actual Architecture Company
Modern Arrowtown Cottage
CASE STUDY
Modern Arrowtown Cottage
Elevated above the Hills Golf Course in Arrowtown, this modern home pays homage to the modest early cottages that are synonymous with the area – with simple gabled form, chimney and lean-to roof. Here, this form is interpreted in natural materials of slate-like cladding, dark stained cedar, metal work and schist. The chimney is expressed externally to the end of the living room.
By Koia Architects
Lake Lifestyle – GJ Gardner Showhome
case study Lake Lifestyle – GJ Gardner ShowhomeArea: 95m2Interior Product: HARO Engineered Timber Flooring >>Build by: G.J. Gardner Homes >>Photography: G.J. Gardner...
Winner of the 2018 TIDA New Zealand Architect New Home of the Year
CASE STUDY
Winner of the 2018 TIDA New Zealand Architect New Home of the Year
We are proud to announce that our HARO Oak Tobacco Grey flooring is featured in the winning 2018 TIDA New Zealand Architect New Home of the Year. Congratulations to Gary Todd Architecture for this outstanding achievement and designing this stunning home.
Lakeside Design Showhome
CASE STUDY
Lakeside Design Showhome
Regional Category winners and a Gold Award, for their stunning Lakeside (amended) design Showhome in Taupo!
Jacks Point Residence – by Evolution
CASE STUDY
Jacks Point Residence – by Evolution
This 264sqm home integrates thermal efficiency into architectural design seamlessly, producing an eye-catching four-bedroom, three-bathroom home whose performance matches its aesthetics. Conforming to the strict design guidelines of its exclusive suburb of Queenstown, this home adds an interesting element to the required barn-style pavilion by having the main living area placed on an acute angle off the rest of the home. (House of the Year.)
Evolution a division of Rilean Construction
CASE STUDY
Evolution a division of Rilean Construction
Located in Lakeside Estates, an exclusive Queenstown subdivision, the profile of this spectacular home echoes its alpine setting and showcases the possibilities of integrating high performance with bespoke design. Designed by architect Hayden Emslie, this home has integrated the principles of Passive House, ventilation, airtightness, and orientation, to balance out the demands of a grand residence. HARO engineered wood imbues the foyer with a glow that brings visual warmth to the airy atrium. The oak floor is designed to go over the hydronic in-slab heating, allowing the temperature to emanate without warping the engineered timber.
New Zermatt Lodge
CASE STUDY
New Zermatt Lodge
Chalet New Zermatt is a luxury 5 star chalet located a short drive from Queenstown, with spectacular views of the Remarkables mountain range and Lake Wakatipu.
The Preserve
CASE STUDY
The Preserve
This spectacular four bedroom residence is superbly designed and benefits from floor to ceiling windows, capturing the breath-taking views throughout. Jack’s Point Lake House offers the ultimate rural lifestyle, balancing privacy and tranquillity.
Panorama Tce Apartment
CASE STUDY
Panorama Tce Apartment
The house was carefully planned to reap the benefits of the gorgeous view. The design was kept simple and streamlined with plenty of clean lines to ensure not too much attention was taken away from the view.
Lower Shotover House
CASE STUDY
Lower Shotover House
A recently subdivided farm on Lower Shotover Road has provided a number of flat north-facing sites with large building platforms. Each site enjoys all day sun and panoramic views, from Coronet Peak in the north, to The Remarkables in the south.
Shotover Terrace Home
CASE STUDY
Shotover Terrace Home
With engineered wooden flooring, extensive heating throughout, plenty of storage and a private sheltered outdoor patio, this makes for the perfect family home. Elevated and looking out over the wider sub-division with great views taking in the mighty Shotover river, walking distance to the local primary school and conveniently fenced for your favourite pet, this property makes living in Queenstown all the more desirable.

