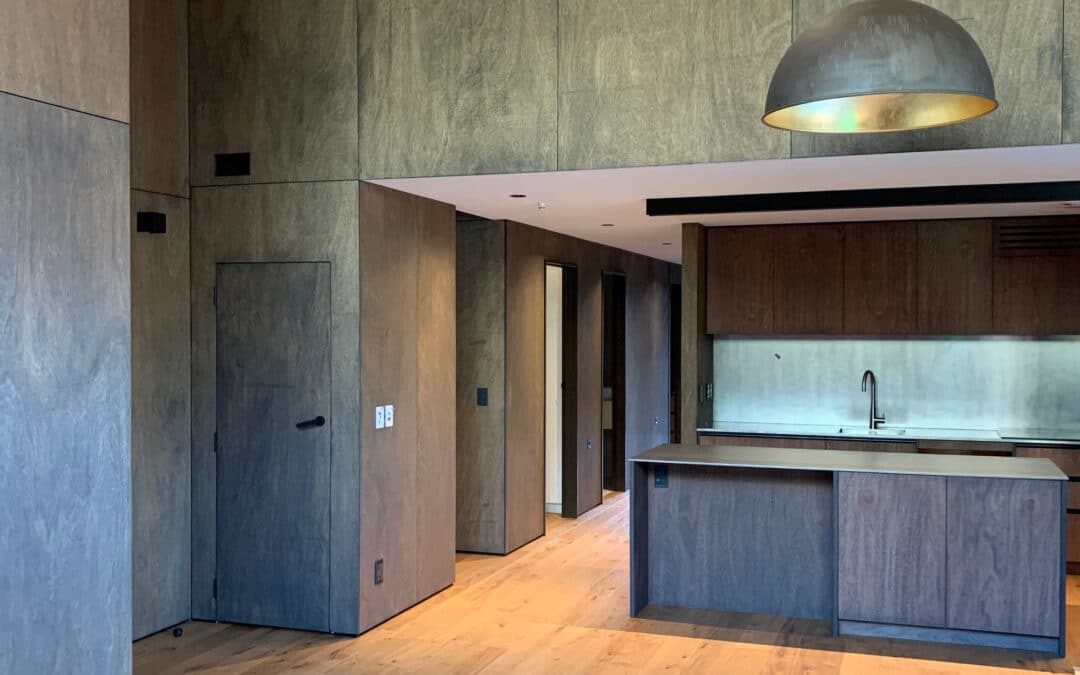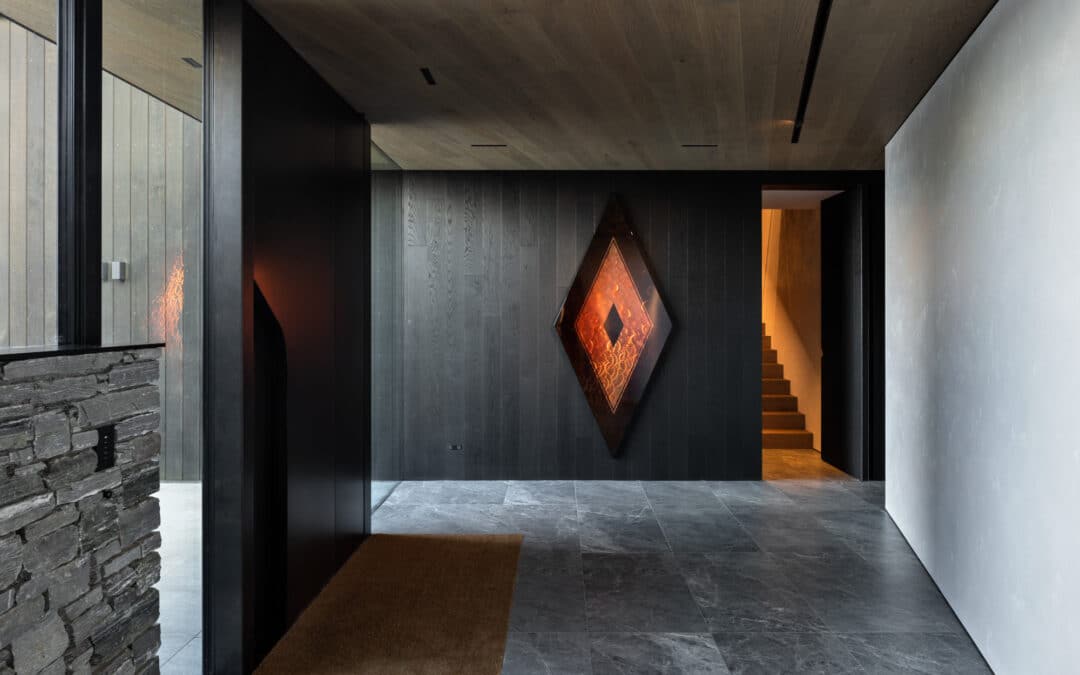

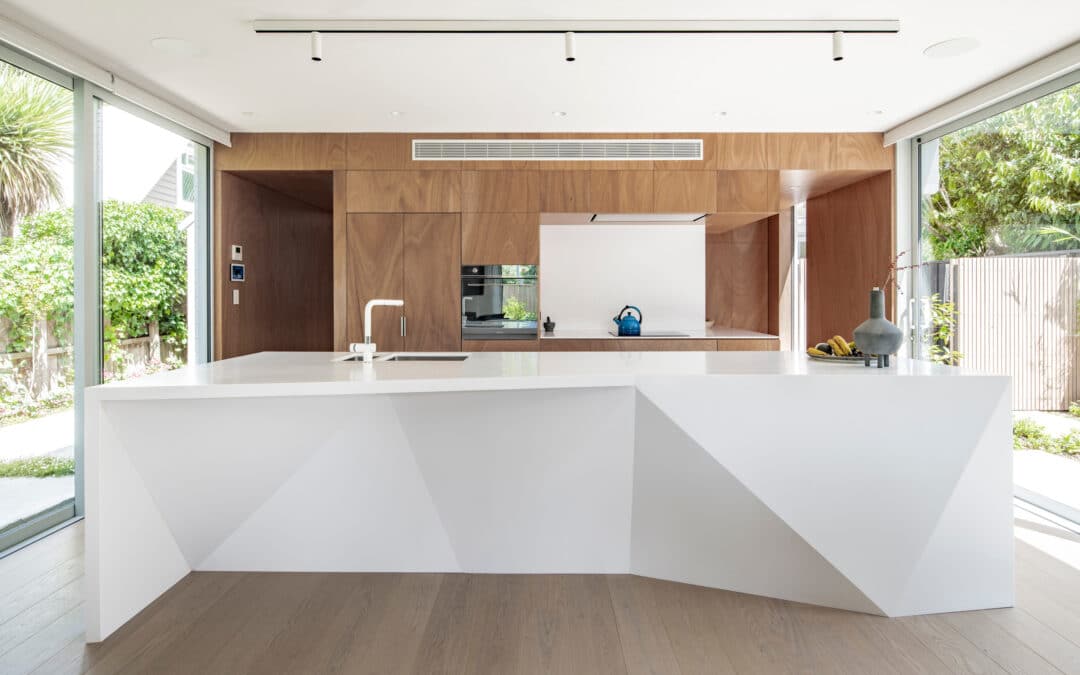
Avonside, Christchurch Residence
case study Avonside, Christchurch Residence Area: 160m2 Interior Product: Oak Sand Grey >> Architect: South Architects >> Built by: John Garlick Builders >> Photography: Stephen Goodenough Photography >> Quietly positioned close to...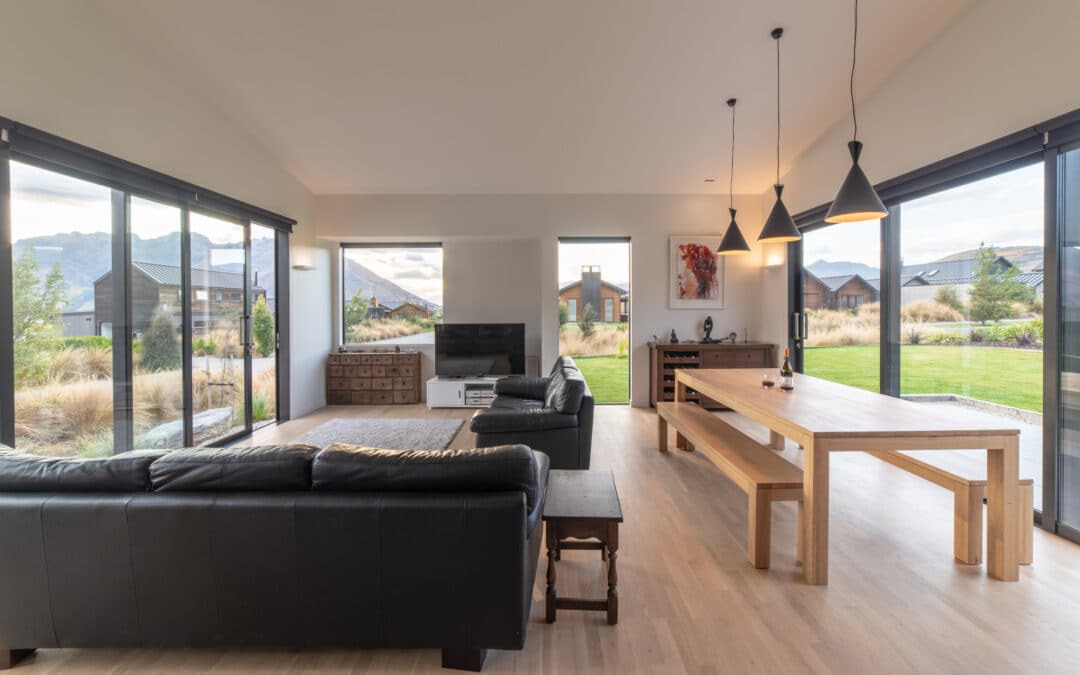
Jack’s Point Home
case study Jack’s Point Home Area: 80m2 Interior Product: Oak Light White Naturale >> Architect: Ben Hudson Architects >> Photography: Larkin Photography >> The home is intended to sit naturally within the context of the dramatic alpine...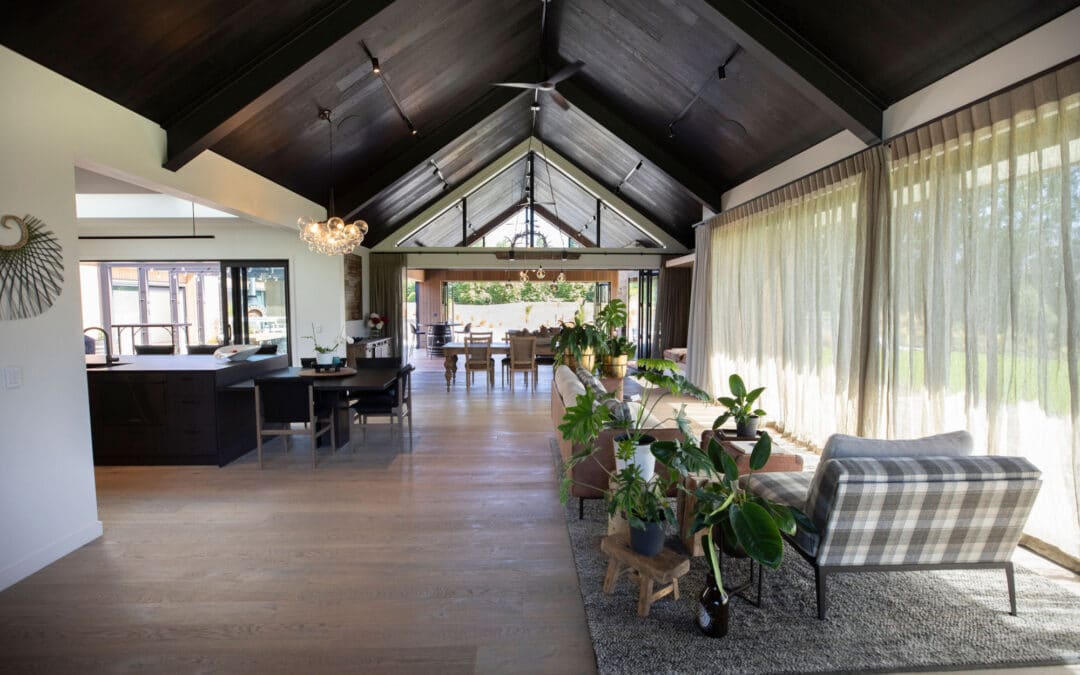
Dalefield Home
case study Dalefield Home Flooring Area: 190m2 Ceiling Area: 255m2 Interior Product Flooring: Oak Tobacco Grey >> Interior Product Ceiling: Oak Carbon Black >> Interior: Mia Casa Architecture >> Photography: Storyworks >> In a...